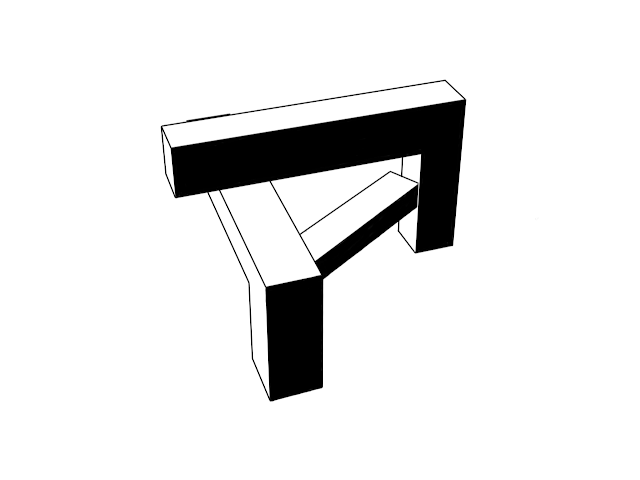Sunday, 30 April 2017
Exp2 3D warehouse and lumion in dropbox
Lumion
3D warehouse
The elevator in the model is from 3D warehouse by Jonathan S., and the tram in the model is from 3D warehouse by Gyorgy R..
Exp-2 Final images
Overall of the tram station, the light railways work on the second
floor, combining glass and metals to make a transparent space so that people
can enjoy the view through the glass and the nature light can go into the
station which match the theme of sustainability.
Cars go under the station and there is a bridge connect to another side of the station, people can get another direction tram through there without crashing with the cars.
Using different texture to make the contrast in the stairs, the darker one tell people is time to change the direction or get to the rest area, the lighter one is a guidance of pathway.
Using the LED light for the sustainable reason. Using the lightest texture between the tram and the waiting area so that the filling line tell people not get closer, the tram will go through here. Moreover, the lift provides for disable person and the guys who carry the baggage or baby.
The interior wall with the middle dark texture is using to show the different between the exterior and interior space .The light get into the station through the glass which highlight the material and make the station into the environment.
Wednesday, 12 April 2017
Wednesday, 5 April 2017
Exp2_Concepts and theme
Peter Zumthor and Mies van der Rohe are two different architects with some similarity and differentiate concepts. They are minimalist in the architectural area, they both good at using light and shadow in the architectures.
Peter Zumthor
-Negative space provides routes.
http://www.designrulz.com/architecture/2013/01/thermal-baths-in-vals-by-peter-zumthor/
-Details makes tranquil inside space.
http://www.designboom.com/architecture/peter-zumthor-celebrates-his-70th-birthday/
-Material and texture expresses its natural quality.
http://www.swissinfo.ch/eng/peter-zumthor_swiss-architect-s-most-famous-works/40508838
-Light and shadow fuse the object in the environment as well as render the atmosphere.
http://vignale.ford.co.uk/en-GB/magazine/peter-zumthor-material-man/index.html
-Simple geometric shapes to define the construction of a modest.
https://folio.brighton.ac.uk/user/mg237/exemplary-project-swiss-pavilion-sound-box-designed-by-peter-zumthor
-Interior and exterior space are separated by the architecture.
http://www.archdaily.com/tag/peter-zumthor/page/2
Mies van der Rohe
-Minimalism defines simple interior space.
https://au.pinterest.com/pin/498773727454894196/
-Clarity expose the Skeleton to show the architectural structure.
http://www.freshdesignpedia.com/furniture/ludwig-mies-van-der-rohe-and-the-modern-design.html
-Steel structure, transparent walls allow for diminishing boundaries.
https://miesiit.wordpress.com
-Material contrast is to separate the interior and exterior space.
http://www.designrulz.com/architecture/2013/02/suishouen-house-amazing-project-inspired-by-mies-van-der-rohes-work/
-The fusion of natural environment and the object.
http://quotesgram.com/ludwig-mies-van-der-rohe-quotes/
THE CONCEPTS I CHOSE
The one I chose from Peter Zumthor is light and shadow fuse the object in the environment as well as render the atmosphere. Because it is easy to say light is the natural thing and the most normal element to use in the architecture. In some way, i still use simple geometric shapes to define the construction of a modest. Although this concept is not the main concept I used in Peter's but it is quit helpful when I make the draft model due to combine the basic thing can easy to get the new look.
The one I chose from Mies van der Rohe is the combination of steel structure, transparent walls allow for diminishing boundaries and material contrast is to separate the interior and exterior space. In my point of view, material contrast and glass is a match couple due to glass is light colour which make transparent area, colourful materials are great contrast with the glass.
THE THEME
The theme I selected is 'sustainability'. Nowadays, sustainable building and environmentally friendly society is the significant a topic. Therefore, I want to design a station which suits this approach. I aim to design a sustainable tram station from the materials and energy which means using environmentally friendly materials and save energy. From a research I found that steel is the best material in metals. As the result of this I chose steel and glass in this design which aim to get the natural light and reduce the light pollution. Moreover, I reduced the number of columns from draft model to diminish waste of materials. Furthermore, I used LED light at night to save the electricity as well as the reduction of light.
Sunday, 2 April 2017
EXP1-Final submit
3 images and words: http://wanruizhang.blogspot.com.au/2017/03/project1.html
18 sections: http://wanruizhang.blogspot.com.au/2017/03/blog-post.html
36 textures: http://wanruizhang.blogspot.com.au/2017/03/week2-36-textures.html
Stairs: http://wanruizhang.blogspot.com.au/2017/03/week2-stairs.html
Animation: http://wanruizhang.blogspot.com.au/2017/04/animation.html
Draft model images: http://wanruizhang.blogspot.com.au/2017/03/sketch-up-model.html
Developed model images: http://wanruizhang.blogspot.com.au/2017/04/developed-model.html
18 sections: http://wanruizhang.blogspot.com.au/2017/03/blog-post.html
36 textures: http://wanruizhang.blogspot.com.au/2017/03/week2-36-textures.html
Stairs: http://wanruizhang.blogspot.com.au/2017/03/week2-stairs.html
Animation: http://wanruizhang.blogspot.com.au/2017/04/animation.html
Draft model images: http://wanruizhang.blogspot.com.au/2017/03/sketch-up-model.html
Developed model images: http://wanruizhang.blogspot.com.au/2017/04/developed-model.html
EXP1 Animation
Animation 1
First floor and Underground
Animation 2
All floor
Animation 3
Outside look
Upload in 3D warehouse
Subscribe to:
Comments (Atom)














































